Forest View Mall, 4th Floor, Along Ngong Road
Ngong Road-opposite Ngong Racecourse
+254 792 001 360
+254 114 569 964
info@symonnsrealty.com
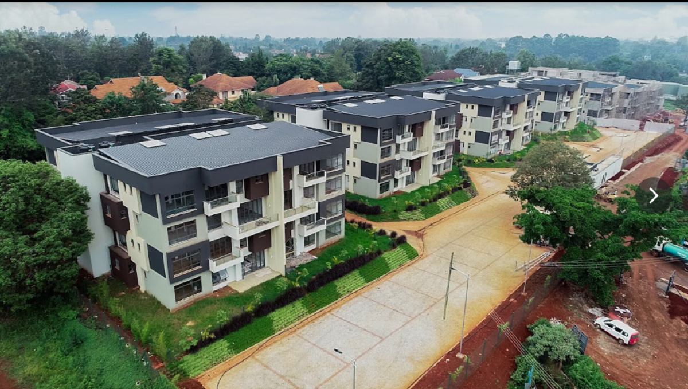
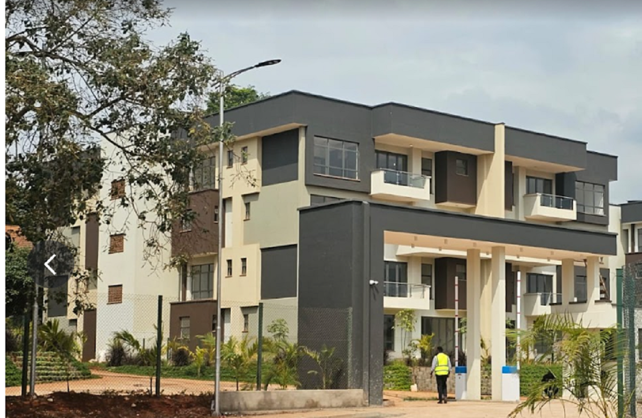
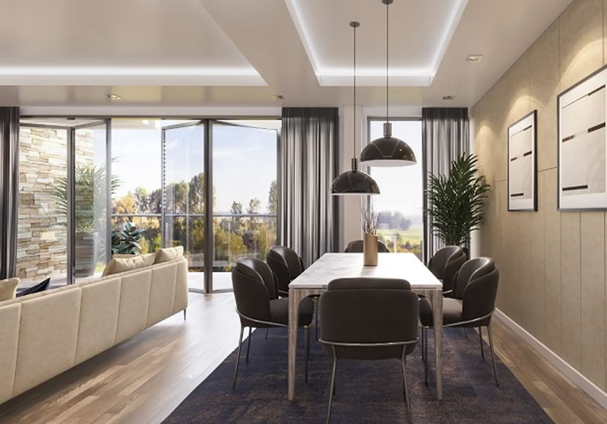
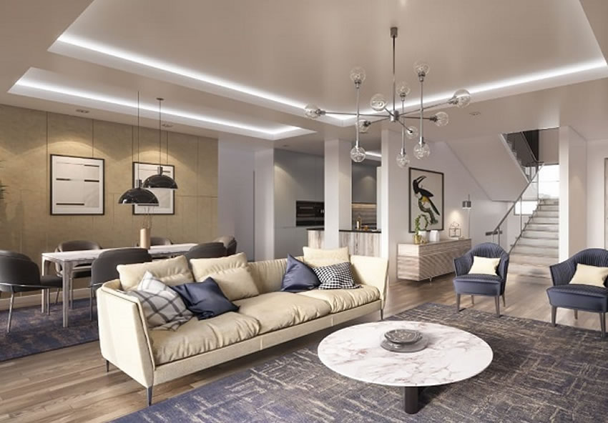
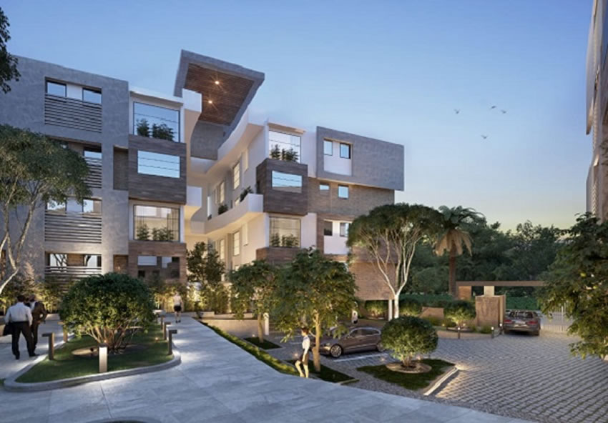
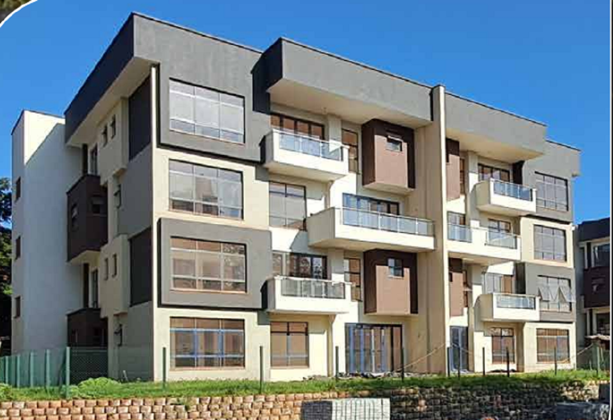
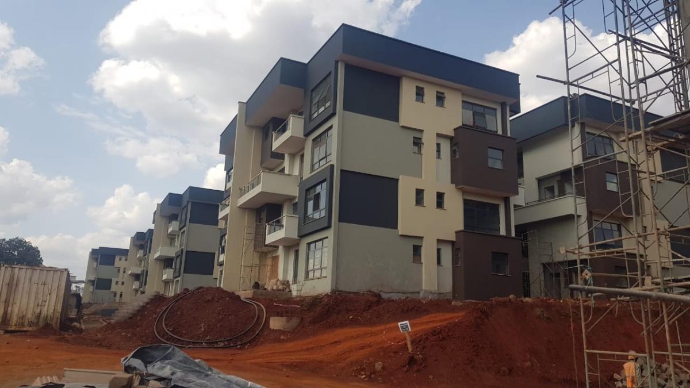
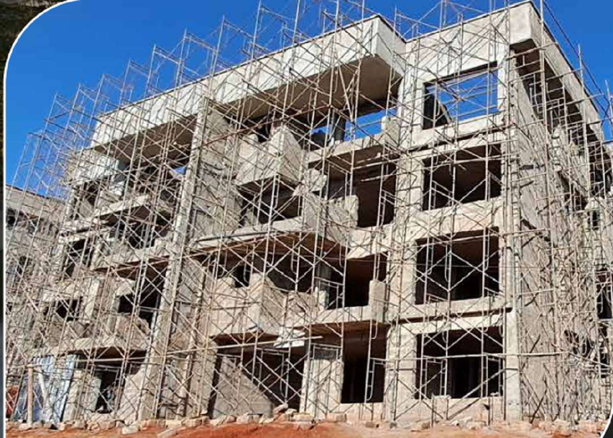
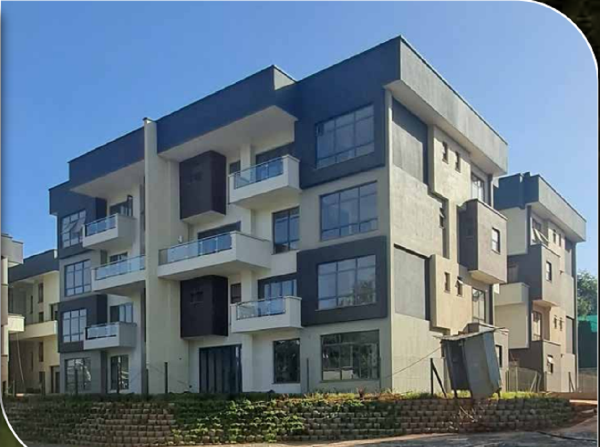
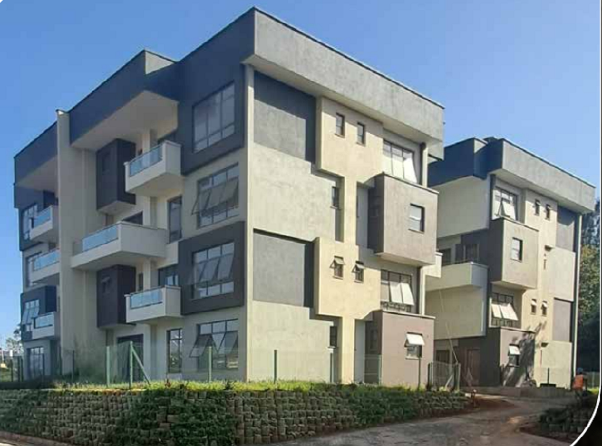
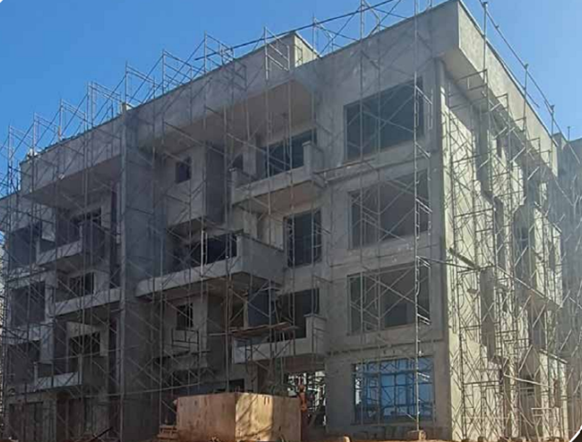
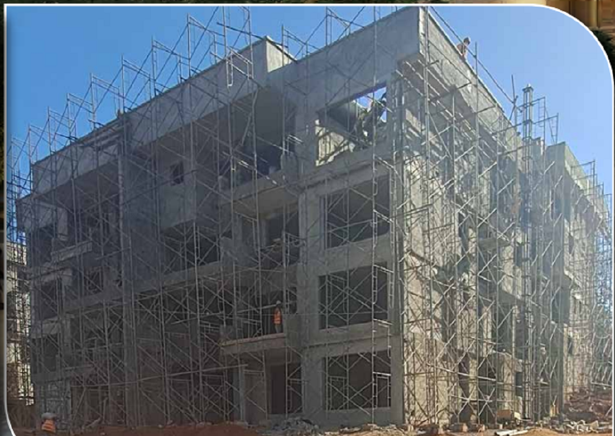
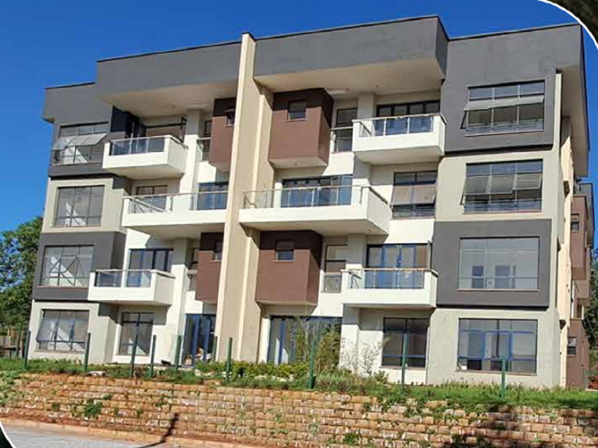
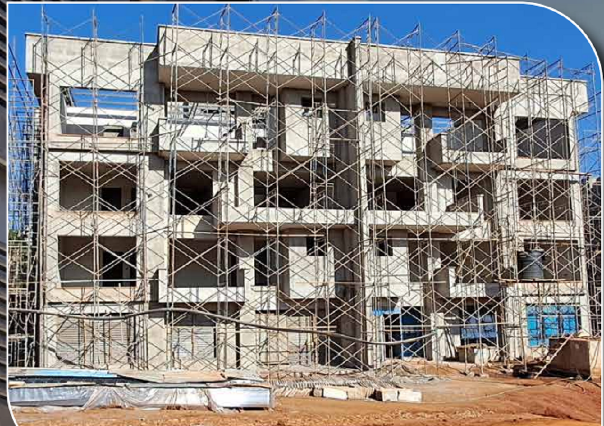
Sell
The Loft - Two Rivers
Nairobi
At the Two Rivers Mall residential development
Project Size
Loft residences sits on 3.86 acres gated community (Loft Estate) and comprise of 7 detached blocks (clusters). Each block has ground plus three (G+3) floors high and is made up of 8 duplexes, with total number of residences at 56.
Why is Loft More than a Home?.
- Extremely spacious 4 bedroom + dsq units, all ensuite and with an upper and lower floor to give an opulent and palatial lifestyle
- A multi leveled club house with an entertainment hall (fitted with kitchen), heated pool, a fully equipped gym (with changing rooms) and a roof terrace with greenery.
- Living areas for lower floor units opens to a spacious private terrace and green garden of up to 200 sq.m
- A 2-metre wide jogging track/walking path at the periphery of the 3.86 acre estate
- Mobility friendly environment with ramps in the estate and lifts to serve upper floors
- Dedicated and sheltered on grade parking for every unit and common parking for visitors
- Reliable and safe piped LPG to the kitchen
- Solar water heating
- Smart home provision in every unit
- Fibre optic cable for telephone, internet and Dstv
- Landscaped courtyard between one block and another with ground area of up to 530 sqm.
How the Wider Two Rivers Complement Loft Estate
Access to the Two Rivers Sports district comprising of Tennis court, basketball, 7-aside soccer pitch and kids play area
All year portable water by Two Rivers water company and uninterrupted power by Two Rivers power co. Ltd
Elaborate security technology with reinforcement patrol by both private guards and National police assigned to Two Rivers police station
Convenience of retail, dining and entertainment at Two Rivers Mall
Limited Special Offer
Unit Typology - 4 bed + dsq
Duplex Type Size (sq.m) Size (sq.ft) Unit Price (Kes)
Lower Duplex 280 3014 45,000,000- SOLD OUT
Upper Duplex 280 3014 45,000,000- AVAILABLE
Expected Rental for Unfurnished Units
Upper Duplex- Ksh. 300,000 inclusive of service charge
Triplex and Lower Duplex- Ksh. 350,000 inclusive of service charge
Project Timelines
Block A, B, C & D- Complete and handed over to clients
Block E - Triplex level remedial works, waterproofing and tiling and final coat paint
Block F-Electrical, plumbing and solar water heating installations, lift testing & alignment
Block G- Timber flooring, Sliding doors & windows works, Joinery & kitchen installations and Final coat paint
Clubhouse- Ceiling & wall painting, Floor tiling, Electrical installations, Wall & floor tiling of the swimming pool
Payment Plans to Choose from
Option 1
Kes 1,000,000 on booking
10% on signing the offer letter
10% on signing the agreement for lease
80% staggered monthly, quarterly or semi-annually
Option 2
Kes 1,000,000 on booking
10% on signing the offer letter
10% on signing the agreement for lease
30% staggered monthly, quarterly or semi-annually
50% on completion
Option 3
Kes 1,000,000 on booking
10% on signing the offer letter
10% on signing the agreement for lease
10% during construction
70% mortgageable subject to pre-qualification by the financier
Absa, Co-op & Stanbic are currently our financing partners
Amenities
-
 Yard
Yard
-
 Parking
Parking
-
 Pool
Pool
-
 Rooftop
Rooftop
-
 Internet
Internet
-
Borehole Water
-
CCTV
-
Access Control
-
Backup Generator

